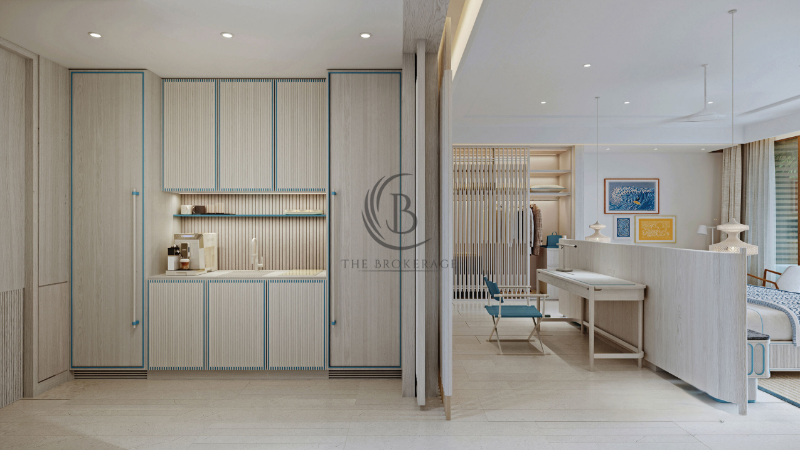Main Content
$2,325,000
- Status For Sale
- Property Type Villa
About This Property
BUILDING AND AMENITY FEATURES
- Contemporary architectural design;
- Expansive terraces and balconies with contemporary glass railing details*†;
- Private garden areas for ground floor units with the option to add a private plunge pool*†;
- An array of restaurants, including an all-day dining venue, a beachside eatery, and a fine-dining venue helmed by an award-winning chef**;
- A welcoming lobby bar and a relaxing poolside bar, offering places to gather and entertain**;
- An assortment of five-star amenities, including a world-class spa and fitness center, a kid’s club, an event lawn, a multi-purpose room, and three infinity-edge pools overlooking the bay**.
GENERAL SUITE FEATURES (VILLAS)
- Custom furniture package, designed by internationally renowned interior design studio, Studio Munge*†;
- Ceiling heights of approximately 10’-0” throughout*‡;
- 12” contemporary baseboards throughout, with 2” door casing*†;
- Custom solid-core entry door, complete with view hole for added security†;
- Plumbing fixtures in classic matte white finish*†;
- Hardware in matching matte white finish*†;
- Eggshell paint finish for walls in elegant off-white, with flat paint finish in white for ceilings*†;
- Custom millwork in suites featuring separate laundry*†;
- Custom tile flooring pattern throughout the suite, extending to the balcony/terrace*†;
- Custom accent color option for furniture package in coral or blue*†;
- Custom ceiling light cove in living room and bedrooms*†‡;
- Tailor-made closet unit, complete with wood slat sliding doors and sensory lighting*†;
- Expansive full-height sliding glass doors separating the interior from the exterior*†‡
KITCHEN FEATURES (SUITE UNITS) *†
- Contemporary kitchen pantry with signature details, designed by Studio Munge*†;
- Corian countertop with backsplash in custom color*†;
- Single basin undermount sink, with single-lever pull-out faucet in matte white*†;
- Cantilevered shelf with halo lighting*†
APPLIANCES *†
- A state-of-the-art appliance package, complete with 24” fridge/freezer, 15” induction cooktop, and ductless hood fan*†;
- Stacked washer and dryer*†.
BATHROOM FEATURES
- Custom vanity design with mirror lighting, designed by Studio Munge*†;
- Mosaic tile floor*†;
- Walk-in shower*†;
- Separate water closet with night light*†;
- Custom light trough in shower and water closet*†;
- Framed glass entry for shower and water closet*†;
- Contemporary rain shower fixture for a powerful overhead shower experience*†;
- Sleek make up mirror that creates near-shadowless lighting and mimics natural light*†;
- Custom towel rack*†;
- Undercounter accent lighting*†;
- Faucet and stone vessel sink in matte white finish *†;
- Linear tile-in floor drain with surrounding metal trim *†;
- Freestanding oval-shaped Corian tub in glacier white *†.
MECHANICAL/ELECTRICAL FEATURES
- Individually-controlled seasonal central air conditioning with multiple zones*†;
- Motion sensor and window opening sensor connected to thermostat for optimum A/C operational efficiency*†;
- Lighting with dimmer switches*†‡;
- Recessed mounted down light in living room, bathroom, kitchen and bedrooms*†;
- In-suite smoke detector and water sprinkler system*.
Property Details
Additional Information
+


























